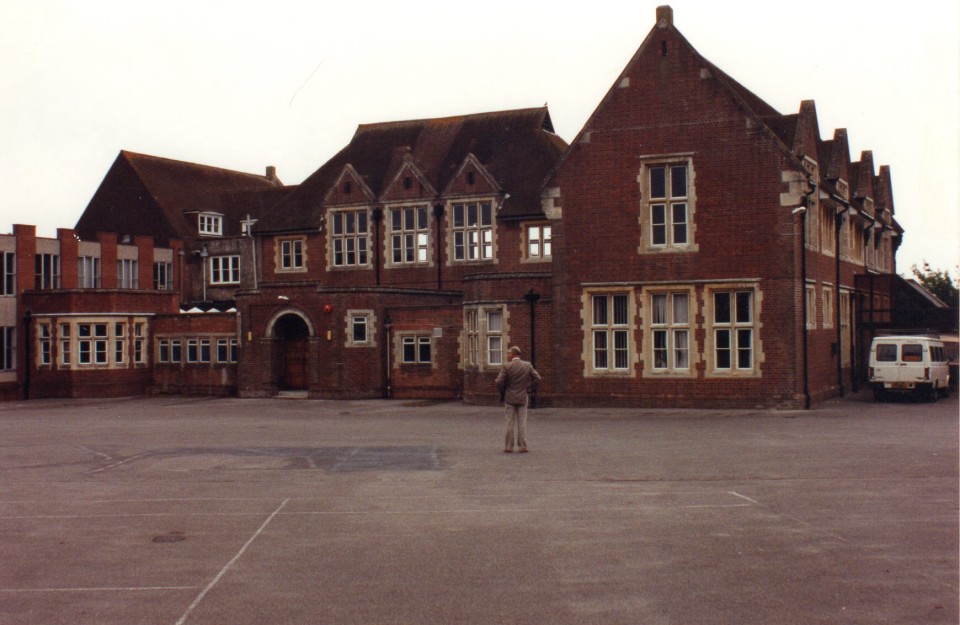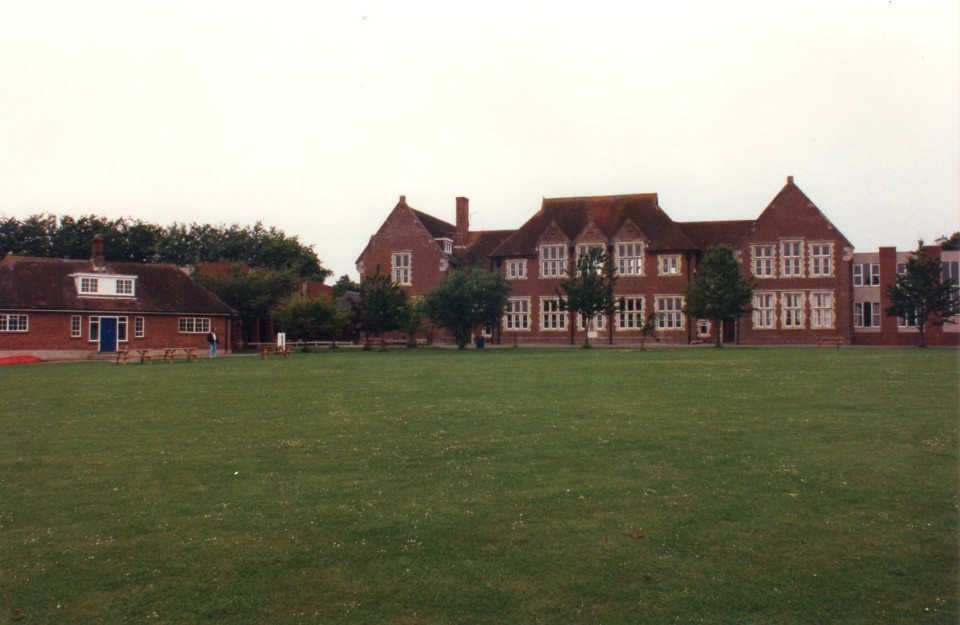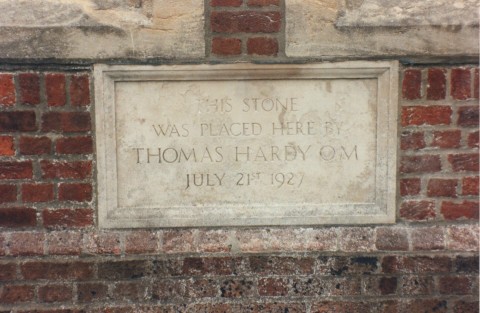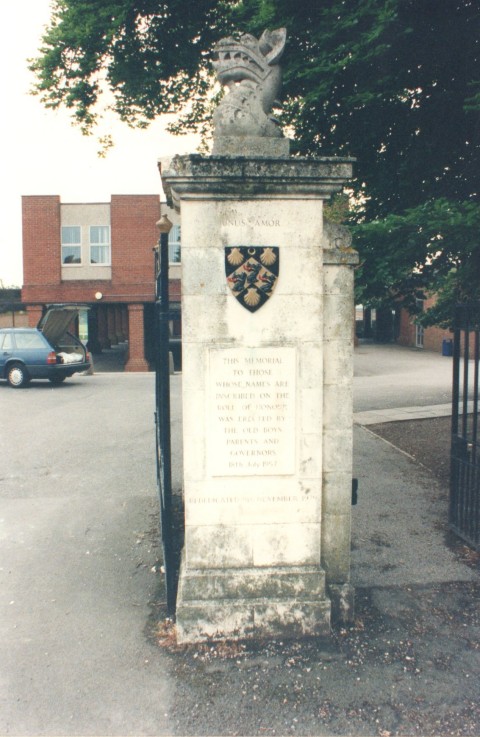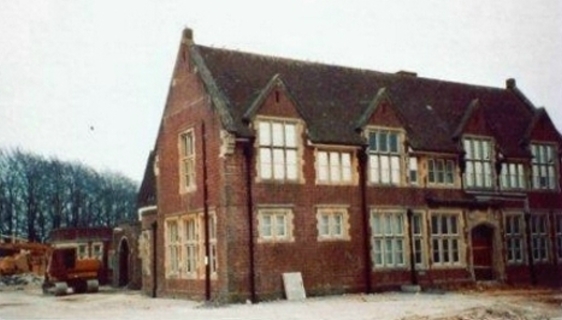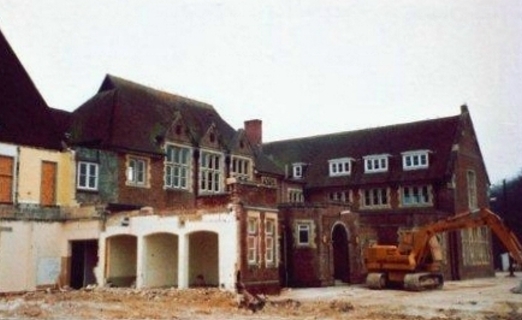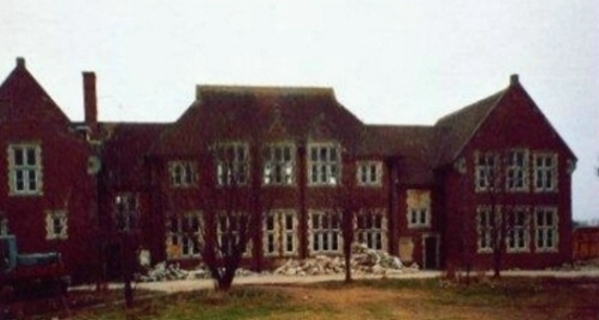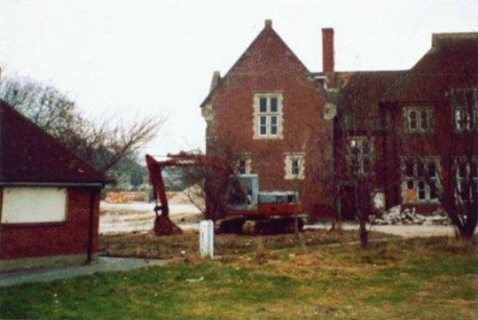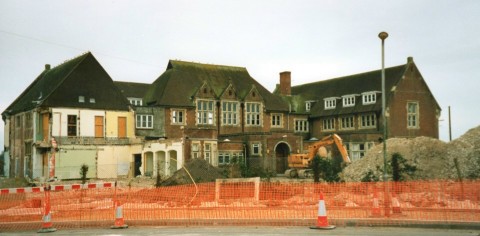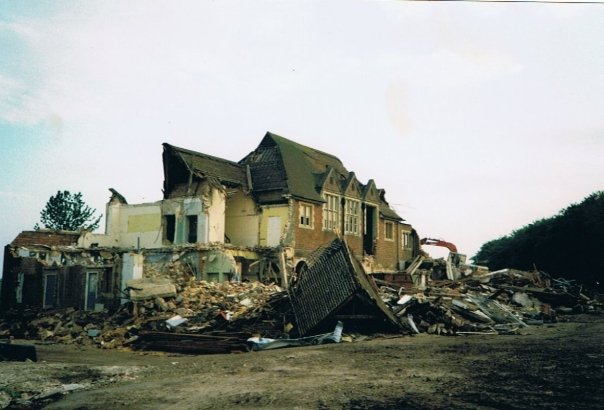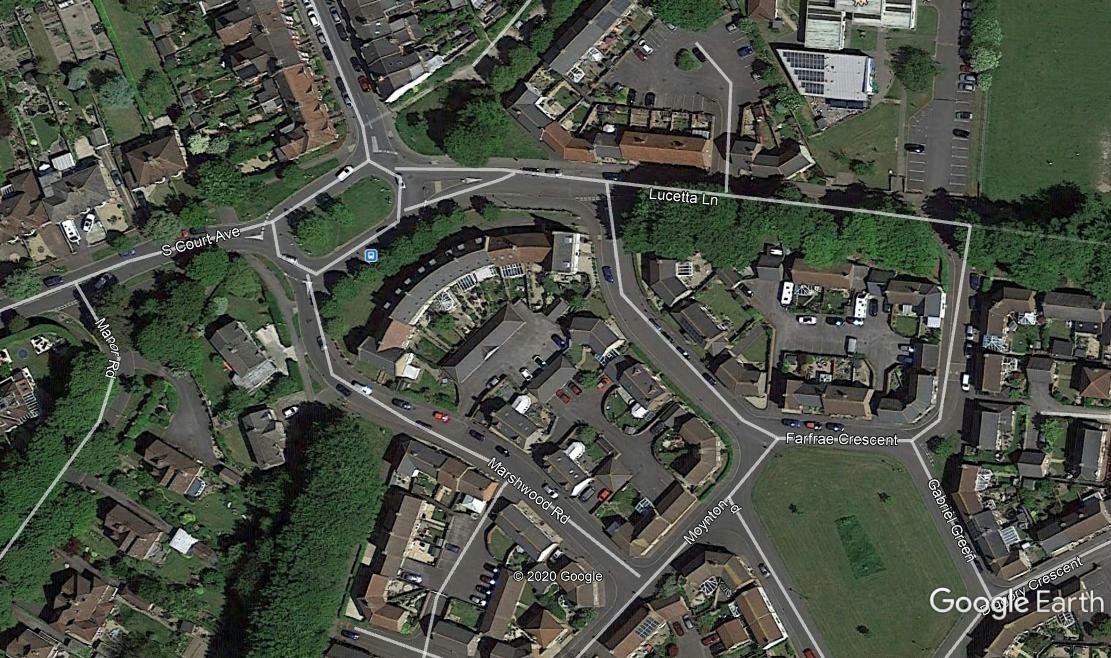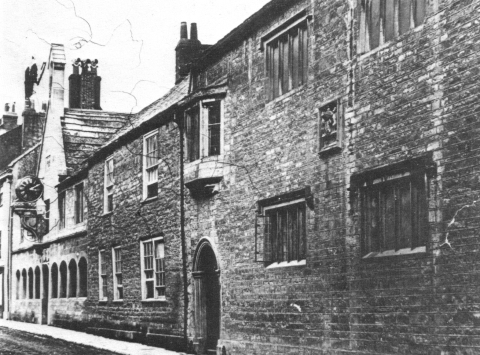
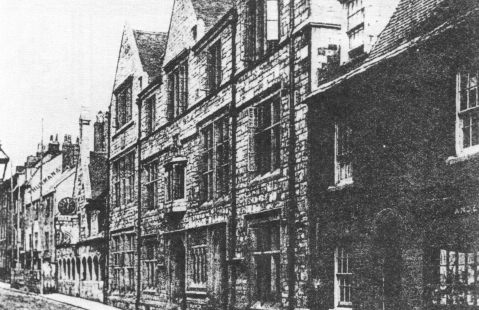
Left: 1 - The old Grammar School in South Street, photographed in 1860, with Nappers Mite in the background.
Right: 2 - The old Grammar School in 1898, after rebuilding and the addition of the new Science & Technology accomodation
on the second floor.
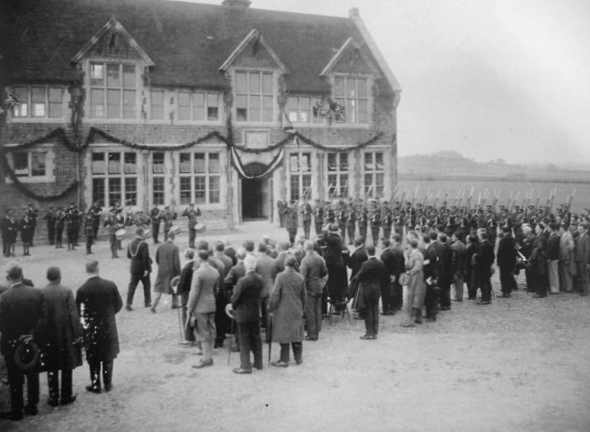
3 - On the occasion of the visit by the Duke of Windsor (then Prince of Wales, later to become Edward VIII) on May 24th, 1928. The west door was used to admit the Duke into the school, and in the '50s at least was known as the "PoW Door", although by then the door was unused, the space just inside being used to store redundant school desks.
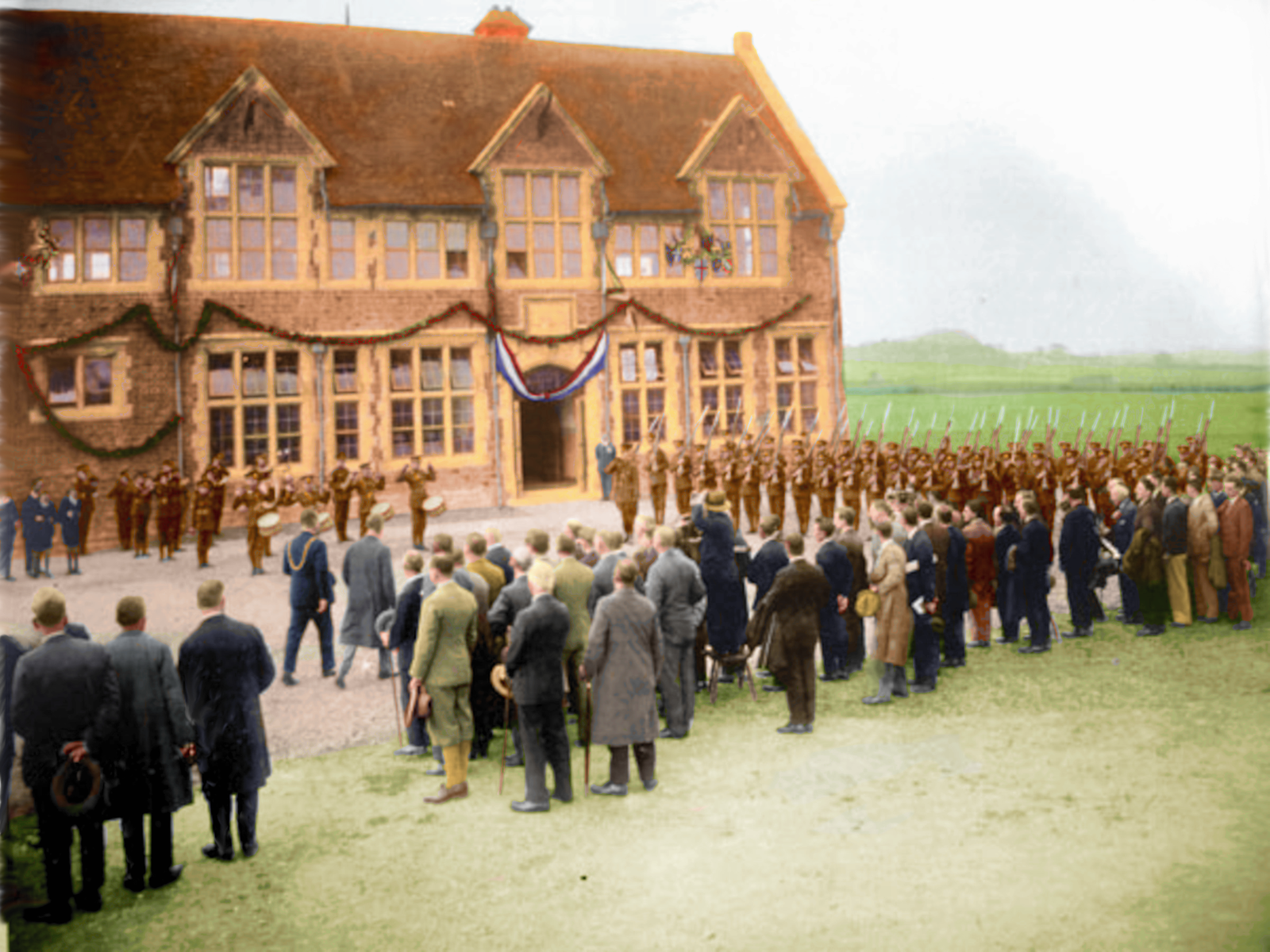
This colourised version has kindly been supplied by Mark Loosemore.
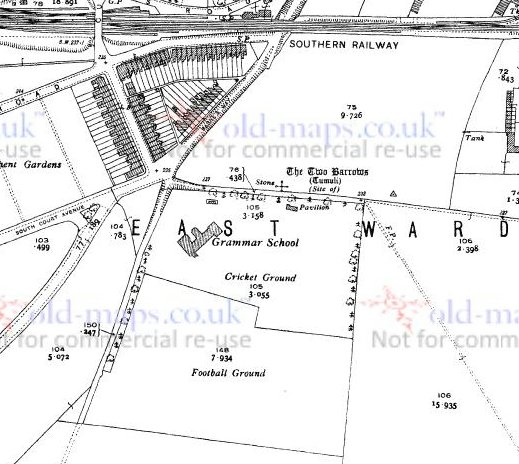
4 - A map showing the Main School in 1929.
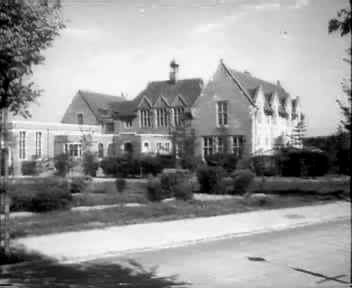
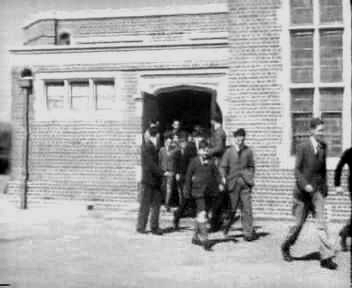
Two stills from the film "Children's Charter" of 1945 (see separate section):
5 - General View of the front of the School, showing the Gymnasium on the extreme left;
6 - The North end of the Gymnasium, with the shower & changing room to the left of the doorway, and the original gym to the right.
The gym was not built until 1936, some 9 years after the main building.

7 - The west side of the school building at the end of Culliford Road around 1955.
During the 1950's at least, the doorway shown was not in use, and the space just inside it was used to store redundant
school desks, chairs etc. In the 70's, this doorway was connected to the new buildings to the west by a glass-sided walkway.
Incidentally, "Culliford" was the name of the old "hundred" which extended from approximately the school site area down to Weymouth,
a "hundred" being a territorial subdivision of a county, and dating back to the eleventh century.
Photo courtesy of Godfrey Lancashire.

8 - A pair of photos from the 1957 Durnovarian (courtesy of Jack Crewe) showing the School Memorial Gates, dedicated in 1957. I well remember Ken Batty chipping away at the two lumps of stone during our Art classes which were to become the dragons shown here. Alas the view from this spot is no more.

9 - The Dedication Ceremony in 1957. The young lads guarding the gate are BN Ross-Mackenzie (left) and ? (right).
(A photo of the Guard of Honour on this occasion is shown in the CCF Photo section)

10 - The photos above and below are courtesy of John Fuller.

11 - John Fuller spent many weeks during Art class carving the greater part of one of these stone dragons.

12 - A scene we ALL remember! - probably taken in the mid to late '50s.
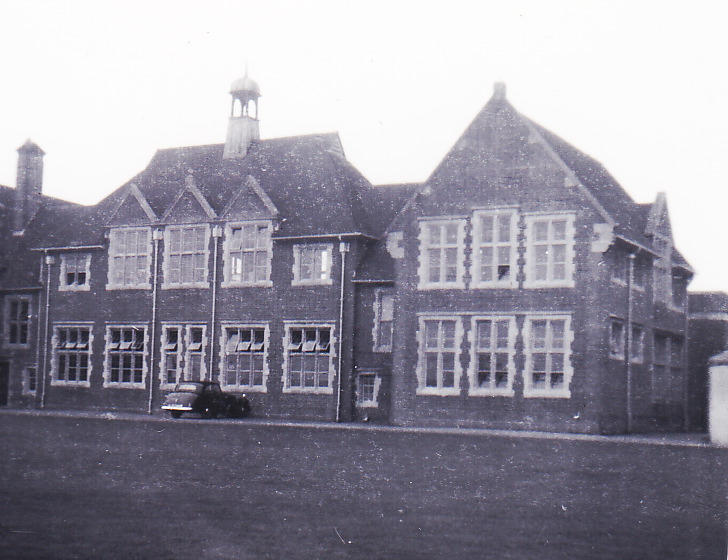
13 - A similar scene, this time showing the Allard sports car belonging to Mr Ray Rogers, staff member during the late 1950s.
Photo courtesy of Mr JA Bristow, who was a staff member 1956-58.
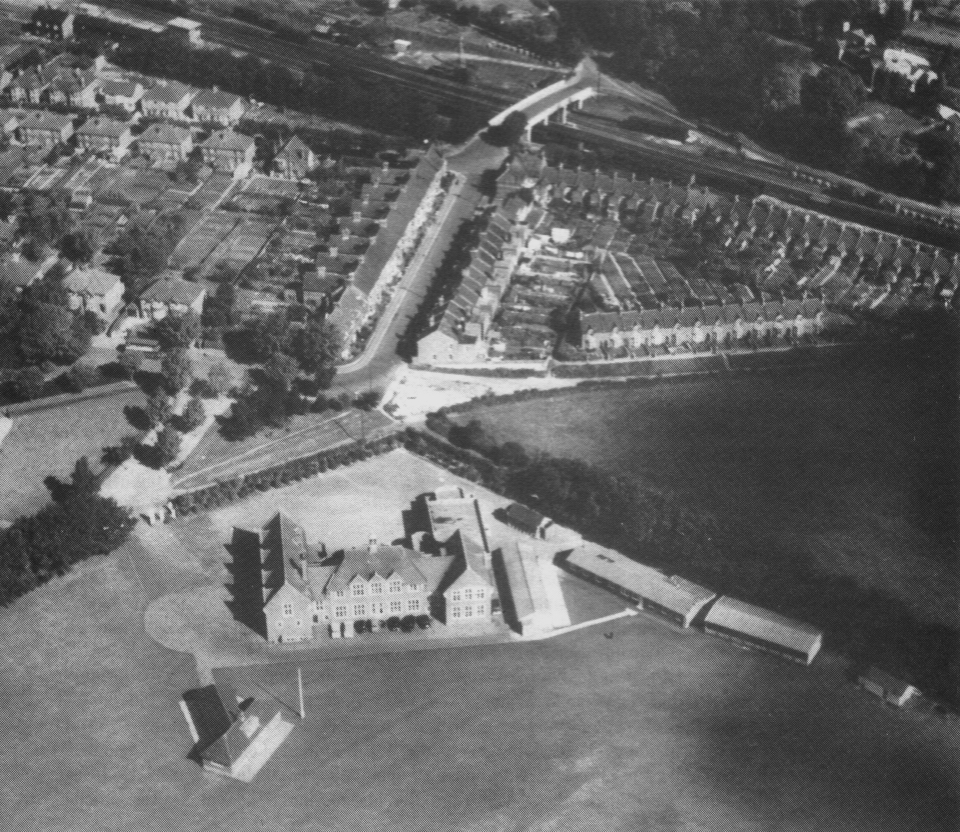
14 - An aerial view of the school premises, probably taken in the early '60s, after the Memorial Gates had been built but before the work on the new Science Block was started. It makes interesting comparison with the next photo.
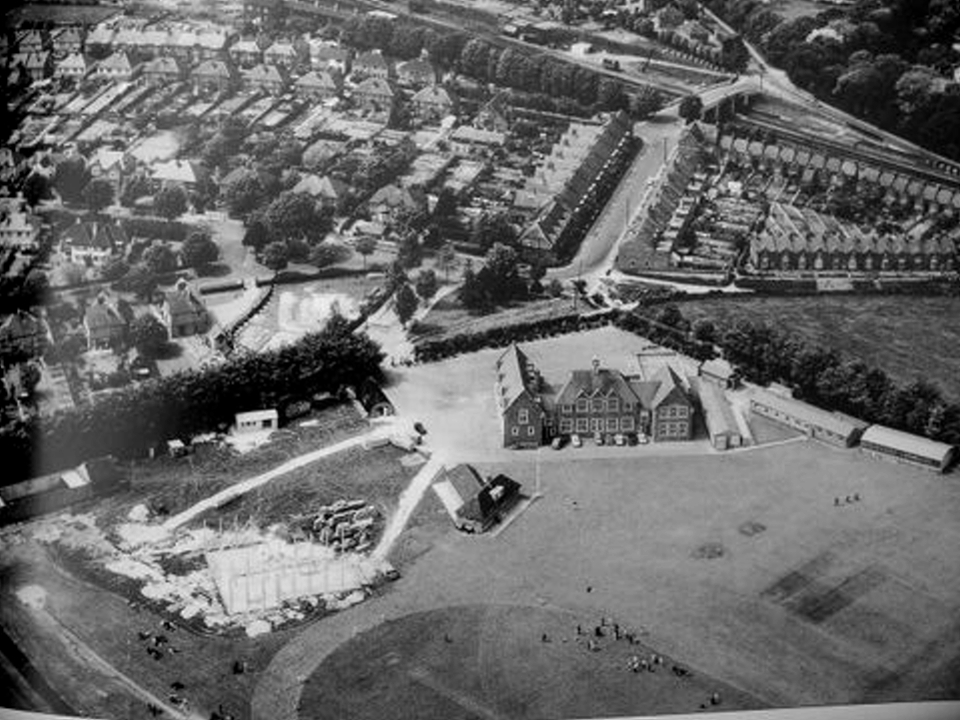
15 - This one was submitted by Richard Cole, and was taken from the book 'Dorchester versus Hitler' by Colin Churchill,
published in 2006 by The Dovecote Press, who have kindly given permission for this copyright photo to be reproduced here.
Richard writes:
"I lived in the first house in Manor Road [centre left]. Stuart Turner lived at the first house in York Terrace
[the terrace to the right]. I think I can date the photo as about 1962/63 as two houses are being built in our garden
(into one of which my parents later moved). Note that the Science Block was being built - my father had a part-time lab
technician retirement job there. "
Nigel Newbery adds: "My grandmother lived in York Terrace - fourth house from the left. My great-grandmother lived in the terrace behind that - their gardens backed on to each other. I got 100 lines once for nipping out of the Prefect's gate to visit her!"
This photo makes an interesting comparison with the next two photos below. On the extreme right we see the Sixth Form Hut, and there seems to be a fair amount of athletic activity; one can just make out several runners on the downhill leg of the track.






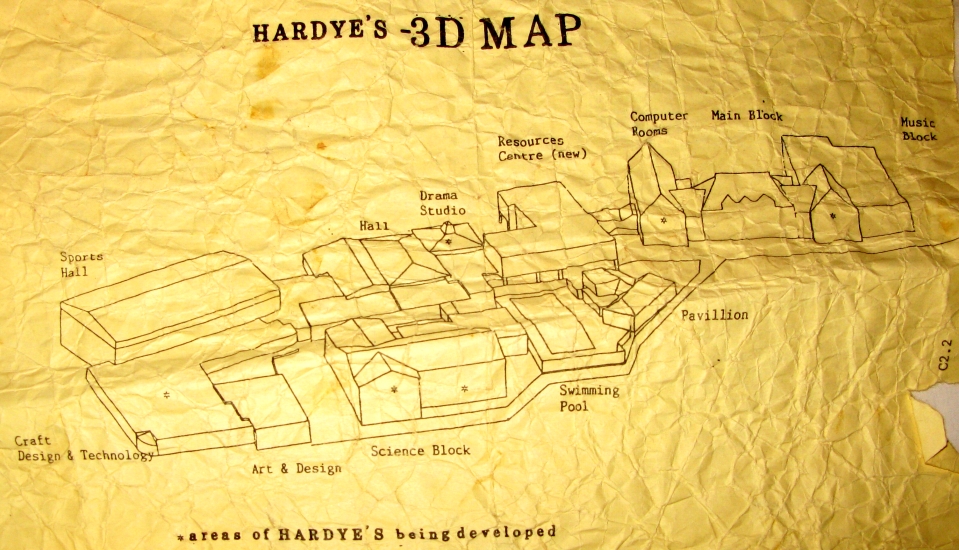
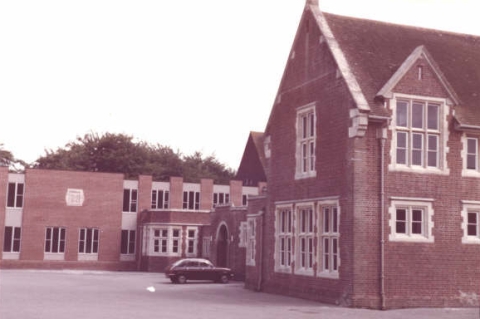
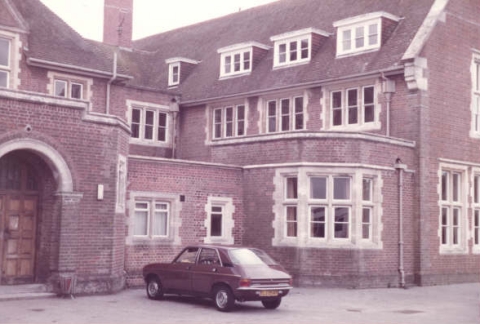
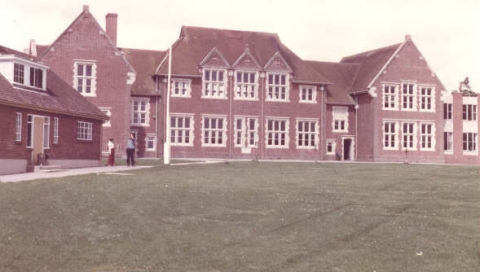
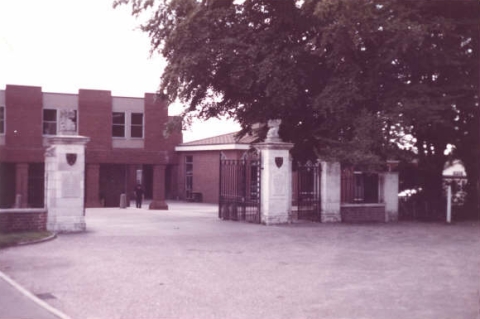
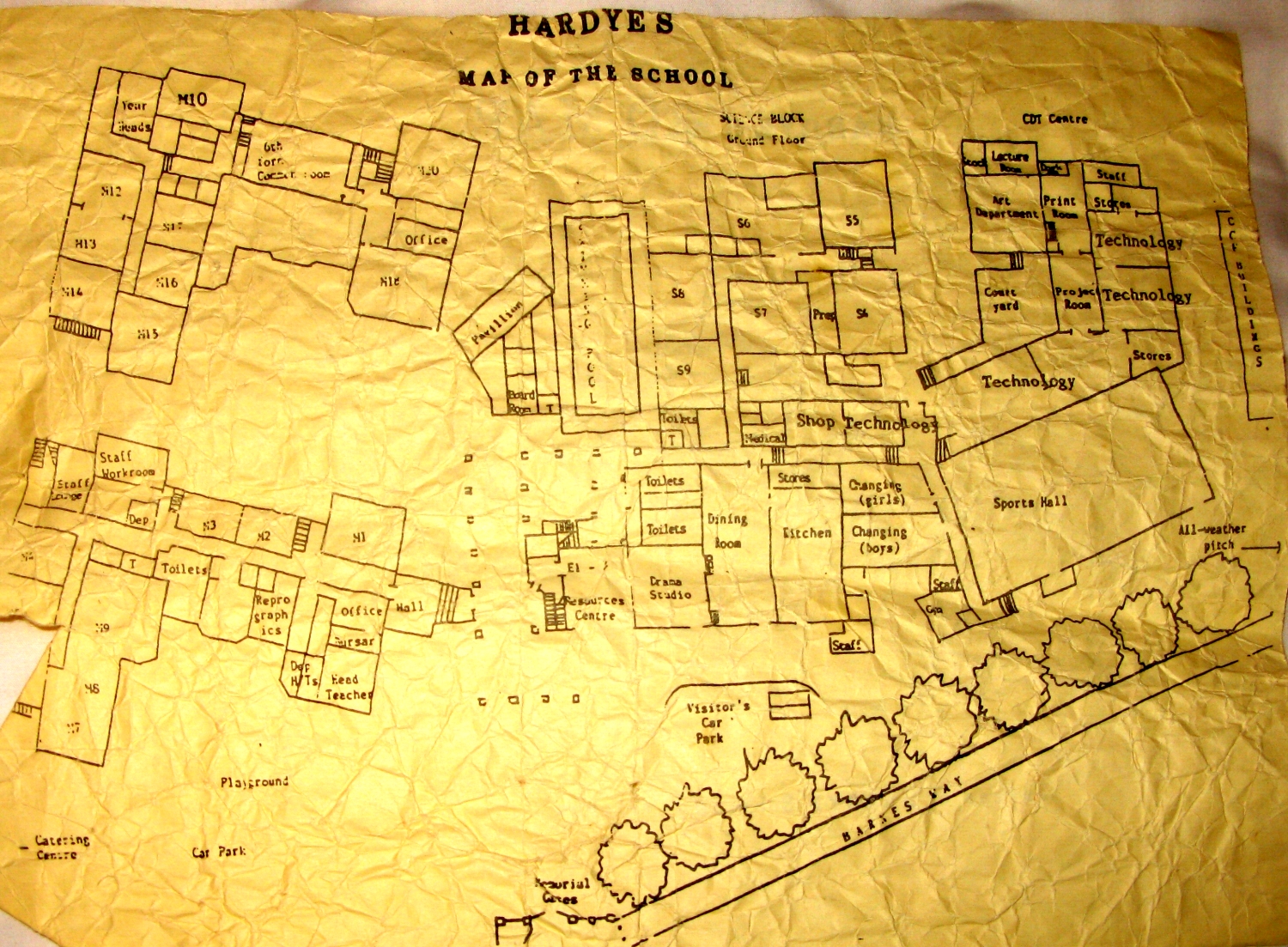
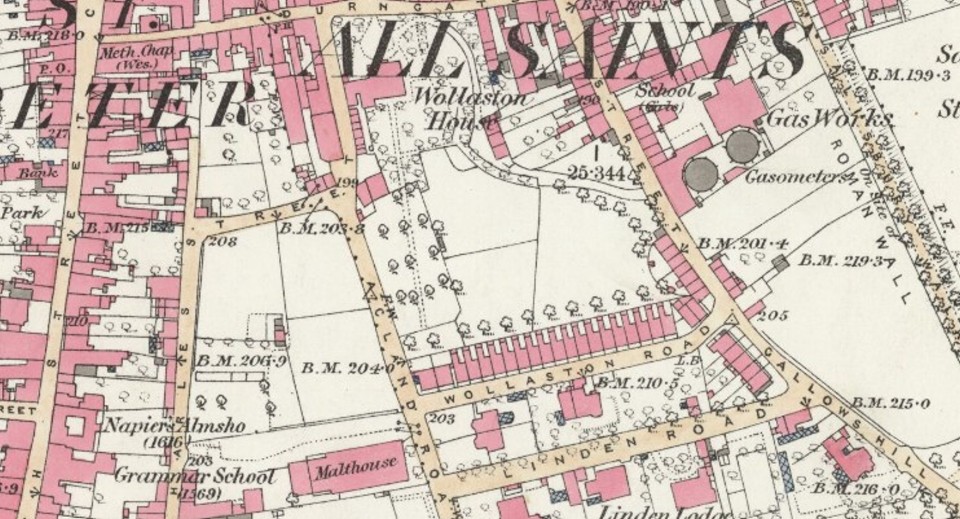
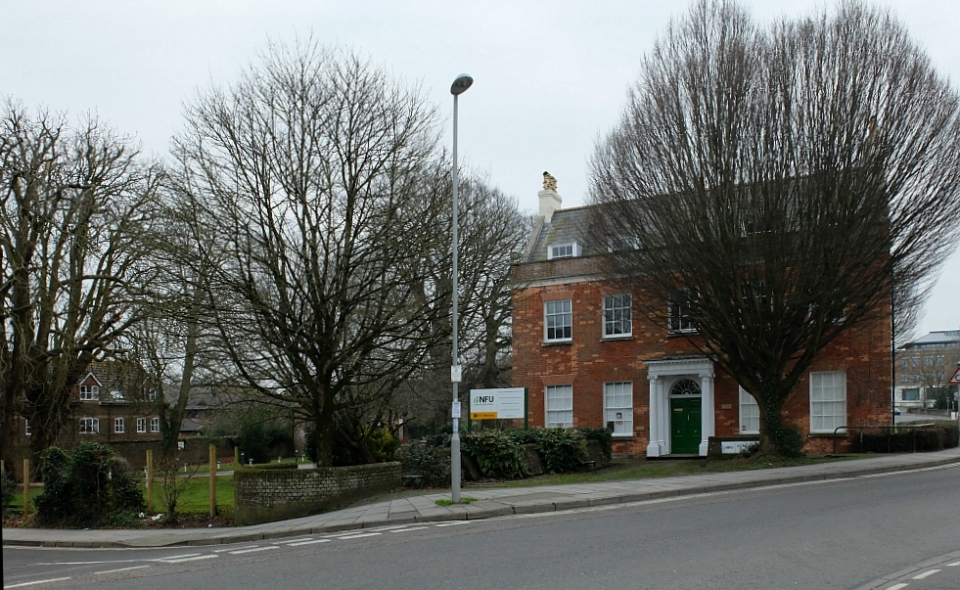
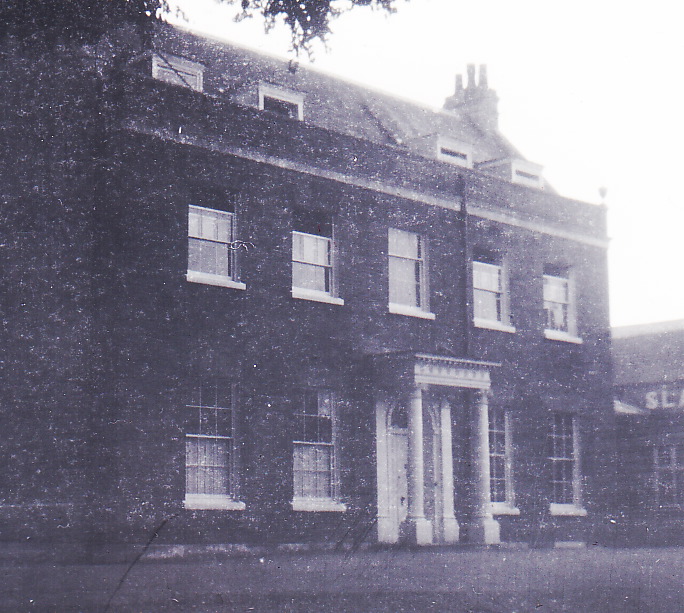
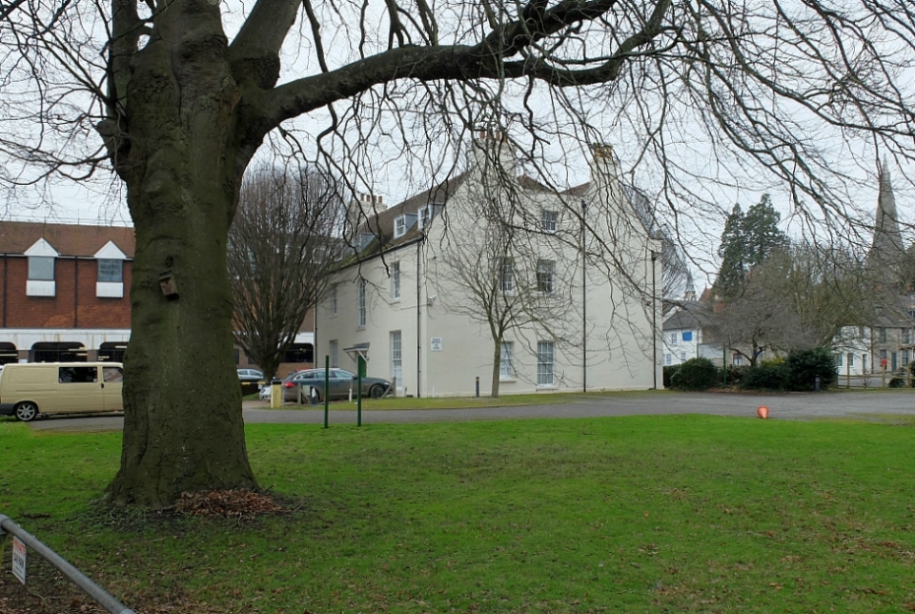
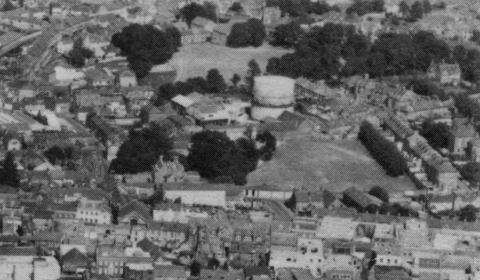
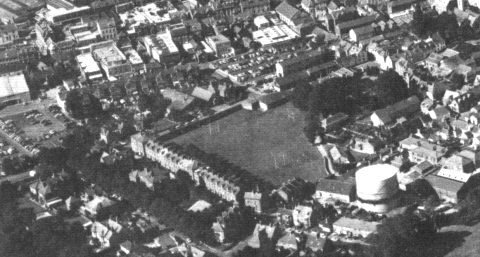
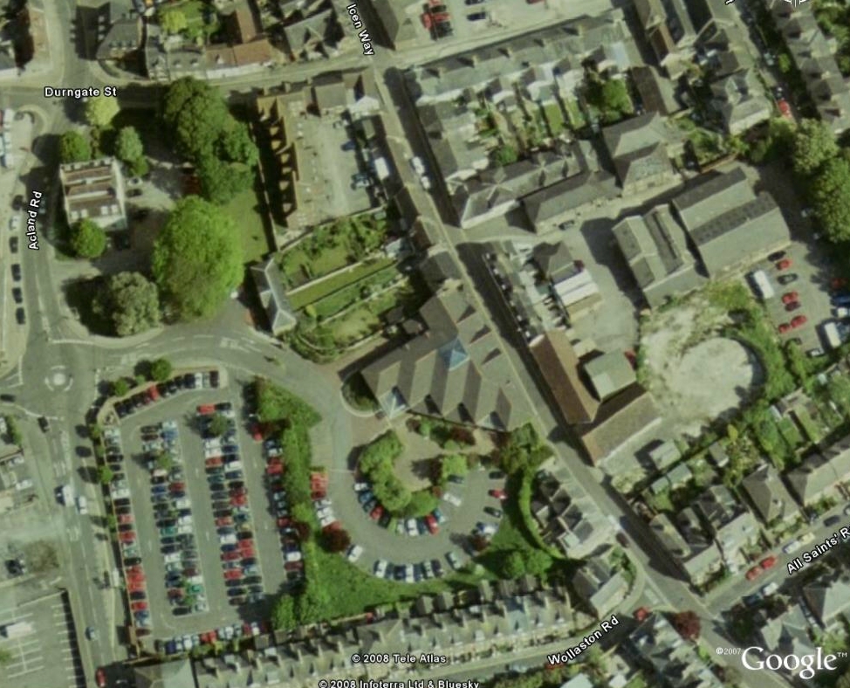
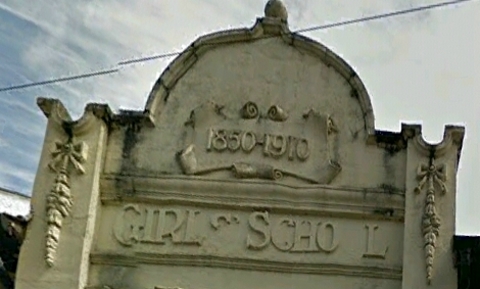
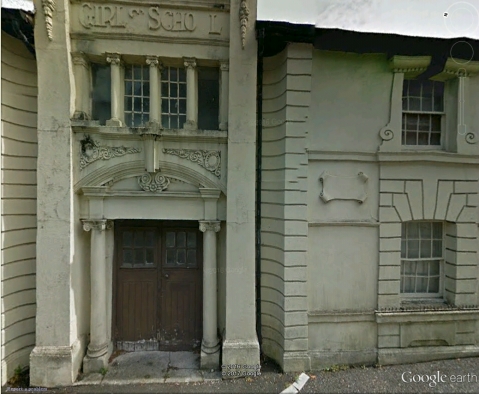
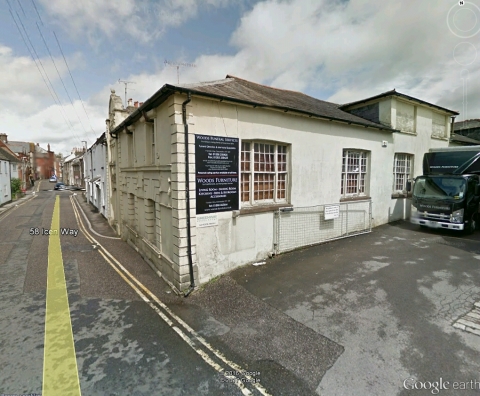
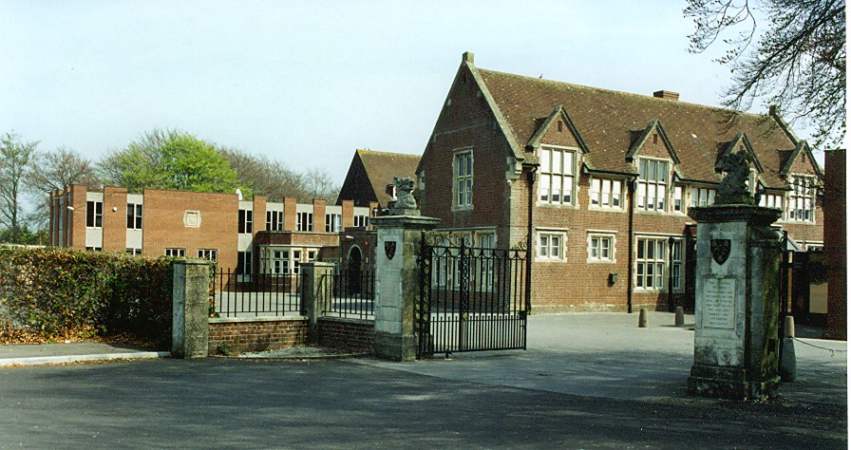
.jpg)
